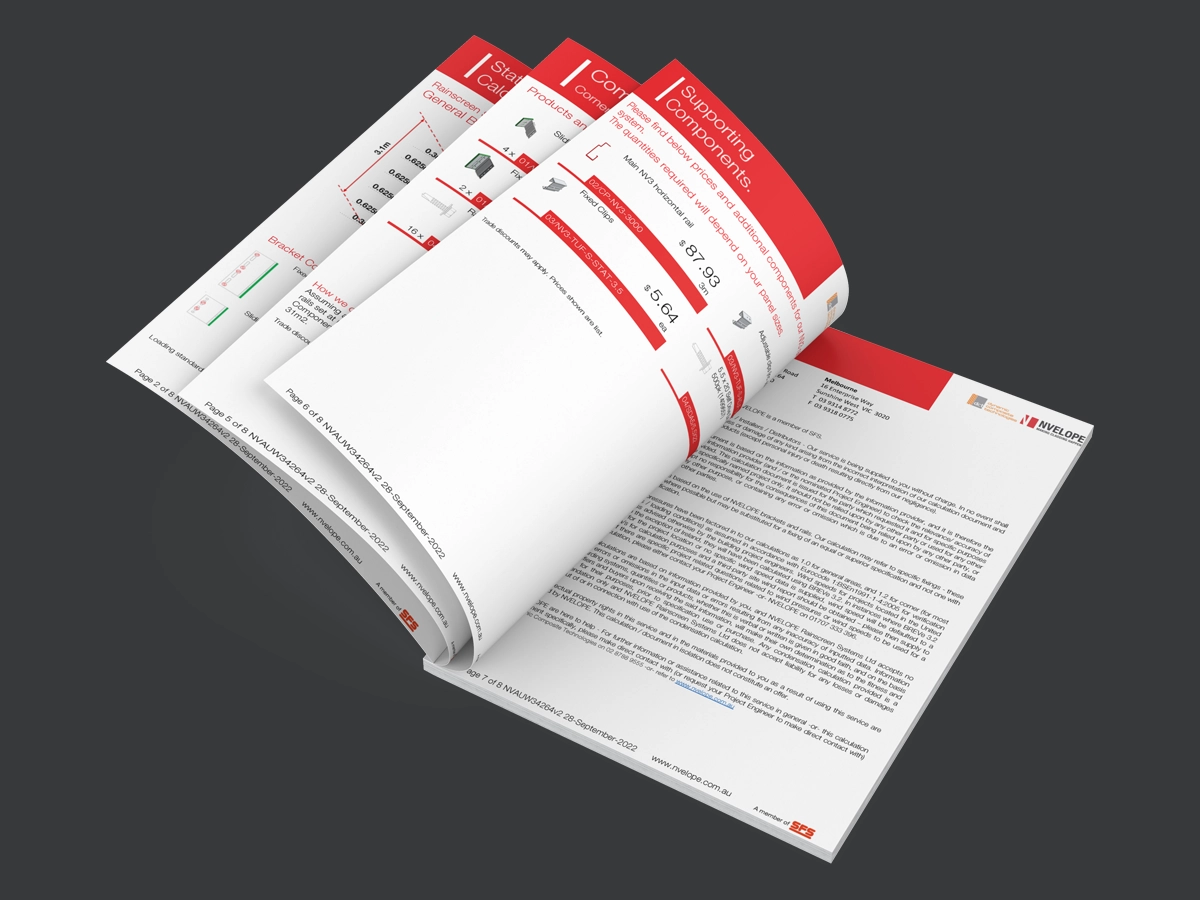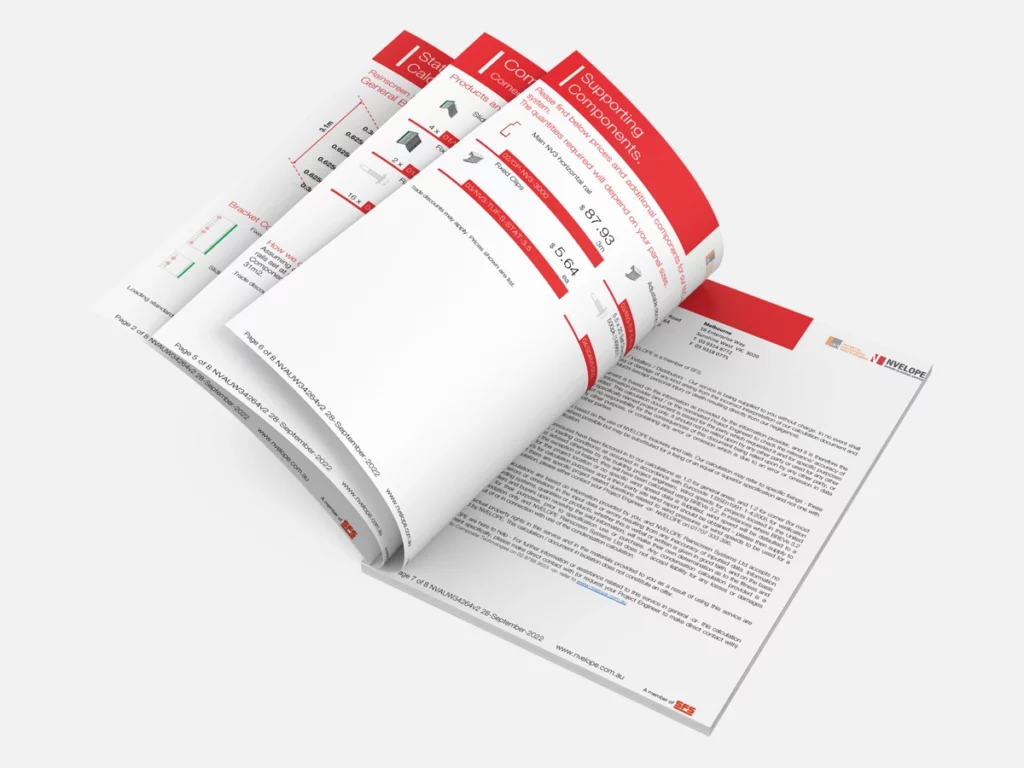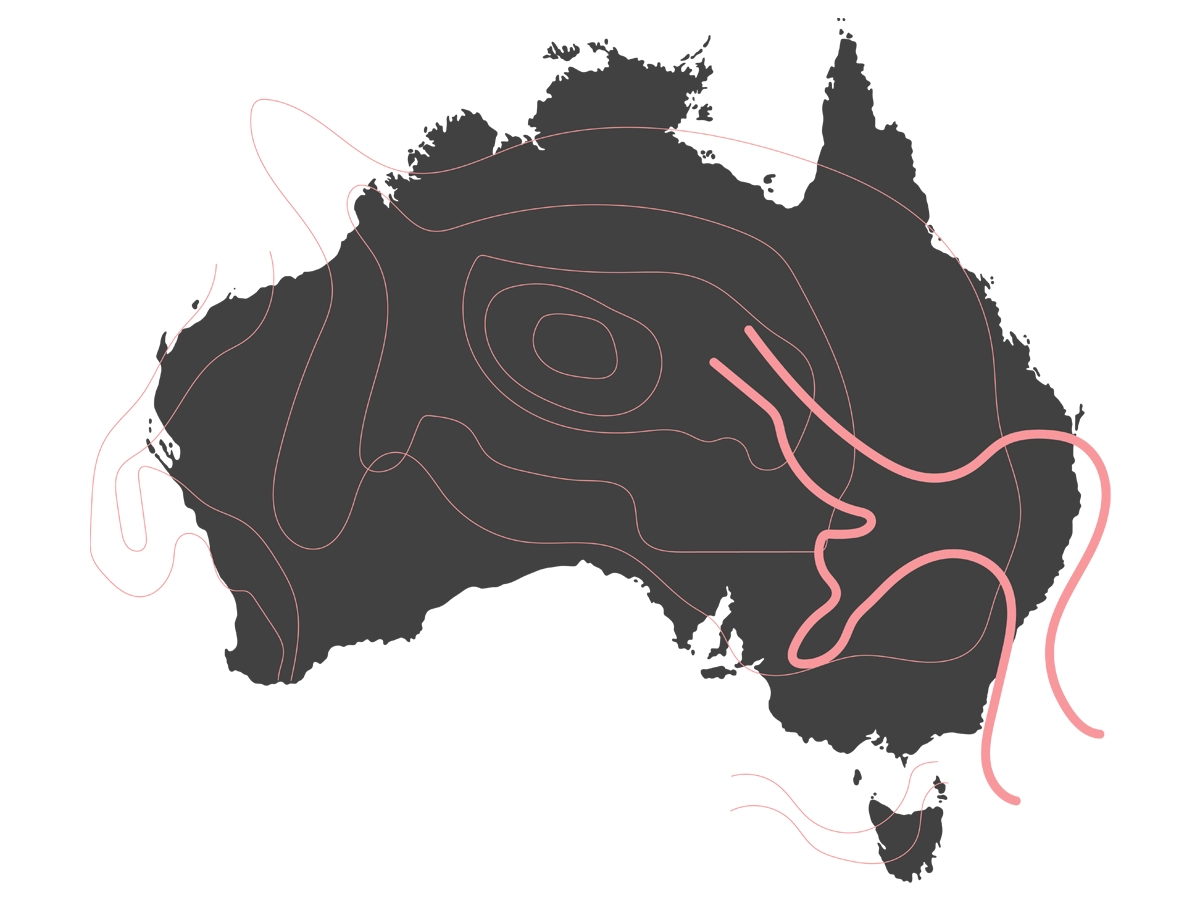
Specify External Cladding in 2 Easy Steps
The requirements for each façade and cladding system are always different and dependant on factors such as local wind loads, height of the façade, substrate being fixed to, selected cladding material and the cladding zone.
All NVELOPE cladding systems can be engineered to project specific requirements. Specify your external cladding scheme by completing our 2 step cladding calculator (ideally accompanied with elevation and plan autoCAD drawings, indicating your proposed cladding requirements).
This will allow us to prepare a project specific cladding solution that includes static calculations and setting out information for the support system, thermal calculations and indicative m² price.
Specify External Cladding here
Nvelope have created a simple two step cladding calculator that will generate a report exclusively tailored to your specifications.
Step 1: Gather your Project Information
- Contact details
- Project name and location
- Façade type
- Substrate type
- Cladding zone (distance from substrate to cladding)
- Average panel size
- Facade weight
- Fixing method
- Building height & storey height
Step 2: Complete the Form & Receive your Project Specification & Estimate


IN YOUR REPORT
Thermal Calculations – Bridging the thermal gap
We place specific emphasis on the performance of the building details and the additional losses through linear thermal bridging. The thermal value of NVELOPE brackets has been calculated. Thermal bridges cause increased flow of heat and should be taken into consideration when designing a façade or façade system. NVELOPE NV and NH brackets are pre-assembled with thermal isolators. These isolators help reduce thermal bridging. The additional heat loss for each m² of a detail is known as the PSI value and this additional heat loss is dependent upon the type of detail, the thermal conductivity of the cladding materials and the quality of the detail design and installation.
Static Calculations – Dynamic Forces
A static calculation assesses dynamic forces e.g. wind load and dead loads (weight of the cladding) under project circumstances. In engineering, static systems do not move or change state – therefore a static calculation ensures that under a given set of circumstances the system (mix of brackets and components) will not move and it will support the load that it is intended to support.
