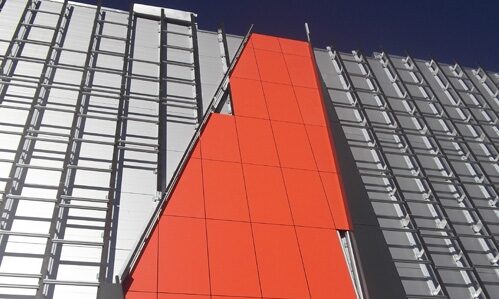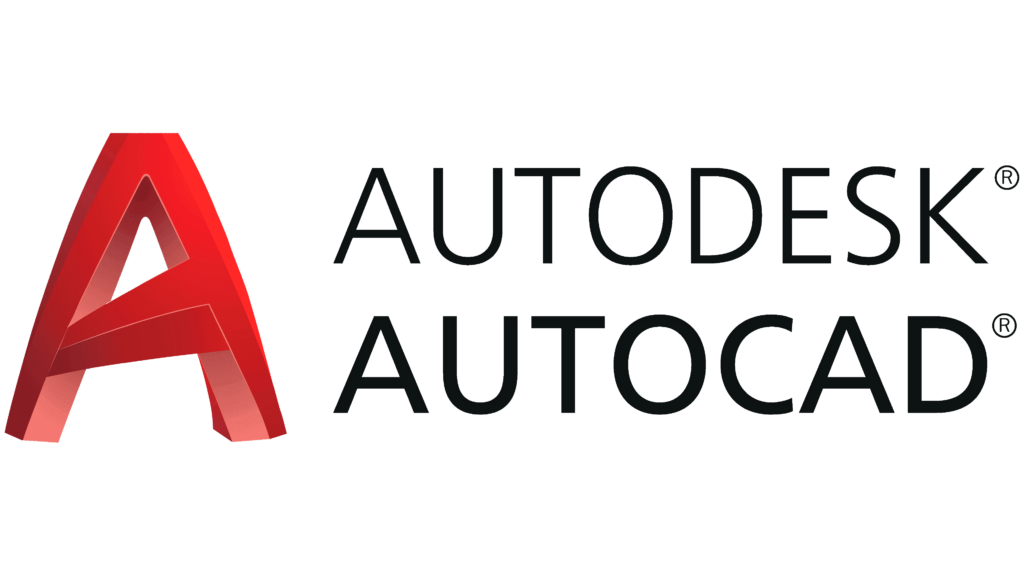
Specification Made Easy
With our tools and support.
Easy to specify, our rainscreen cladding systems are available with NBS plus specification clauses and with autoCAD files.
Project Builder
Unlock your cladding scheme by completing and submitting the NVELOPE project checklist (ideally accompanied with elevation and plan AutoCAD drawings) indicating your proposed cladding requirements.
This will allow us to prepare a project specific NVELOPE cladding solution that includes indicative M2 rates, static calculations and setting out information for the support system.
Request AutoCAD Files
AutoCAD files can be requested via submission of the following form. Simply selected the system, add any notes and we will send your AutoCAD files.

System support & training
Documentation
Need more system info? Download our detailed system drawings, installation guides associated data sheets.
Download DocumentationTraining
Need training? We can arrange pre-start training either on-site, online training or in-house. We also offer general product training for designers and engineers.
Request TrainingSupport
You can contact our team with any questions you may have about Nvelope and related products via our contact page, or this web form.
Ask us a QuestionPricing
Get a quick quote by completing our online form. We will get in touch with you asap with the info you need.
Get an Estimate